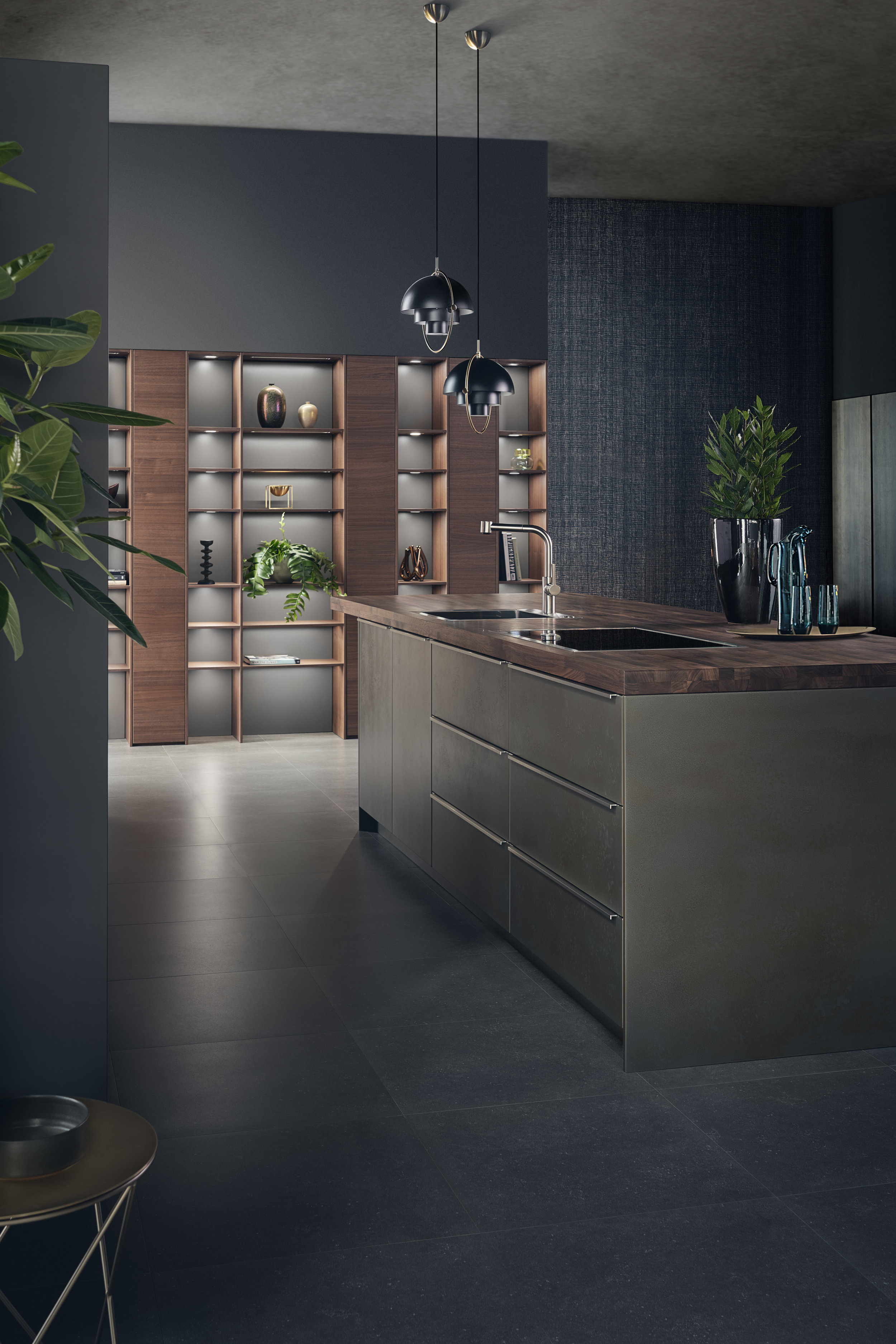Open plan contemporary style
Contemporary and modern kitchen designs are commonly confused - when, in fact, they offer an entirely different feel to a space. Inspired by a period that has already passed, modern design incorporates styles that were popular in the early to mid 20th century. Whilst modern design reflects a specific era, contemporary design does not attribute itself to a particular period. Rather, it is constantly changing, whilst being influenced by other points in time. Combining current trends with minimalism and diversity, a contemporary kitchen is an all-round one which incorporates many style inspirations whilst being a reflection of the user’s personality.
A popular feature in contemporary kitchens, an open-plan layout invites the dining area, lounge and kitchen to be connected to create a social, living zone. A contemporary design, above all else, should burst with individuality; this can be achieved through statement pieces, such as sculptured lighting, ornate furnishings and a combination of your favourite textures. Contemporary design takes inspiration from the second half of the 20th century, with streamlined, geometric cabinetry being amongst the top contenders.
Contemporary kitchens should be highly functional, yet minimalistic. This look can be achieved through the cabinetry and splash-back, which, when paired with identical finishes create a streamlined appearance. Clean lines are important in this kind of kitchen design; try to line up the splash-back with wall cabinetry, and ensure that drawers within cabinets have symmetry. This creates a sleek aesthetic that falls in line with a simplistic yet sophisticated style. Additionally, ensuring a design has clean lines creates a sense of harmony and tidiness, therefore allowing you to experiment more with other aspects of the design. Cabinets are also commonly installed without pull handles or knobs, with designers installing press-touch technology that allows draws to be opened with the push of a finger.
Flooring is an important part of the design process. Contemporary kitchens avoid materials that are heavily patterned, and incorporate floors that are made of subtle natural materials – such as concrete or wood. These can also be used to warm up an otherwise cool-toned design. Textures such as stone and quartz are also commonly used throughout the kitchen, creating tactile interest.
Modern kitchen appliances are essential for a contemporary kitchen design. These should be streamlined and sleek, whilst integrating well into the kitchen. Additionally, the sink area should be subtle; with stainless steel or matte black being some of the most popular finishes. The idea of contemporary design is to create a space that looks less like a typical industrial kitchen, and more like a work of art.
At Contour, our team can work with your personal needs and preferences to help you create a contemporary design in your kitchen. To speak to one of our team, please click here.







